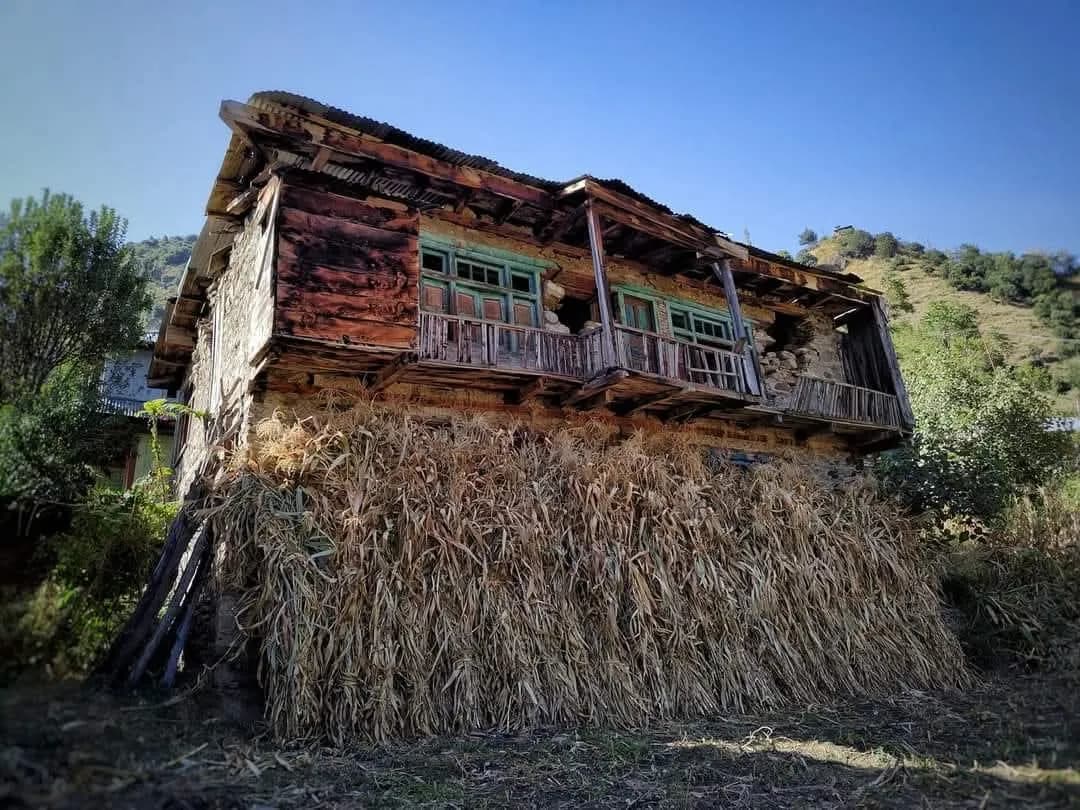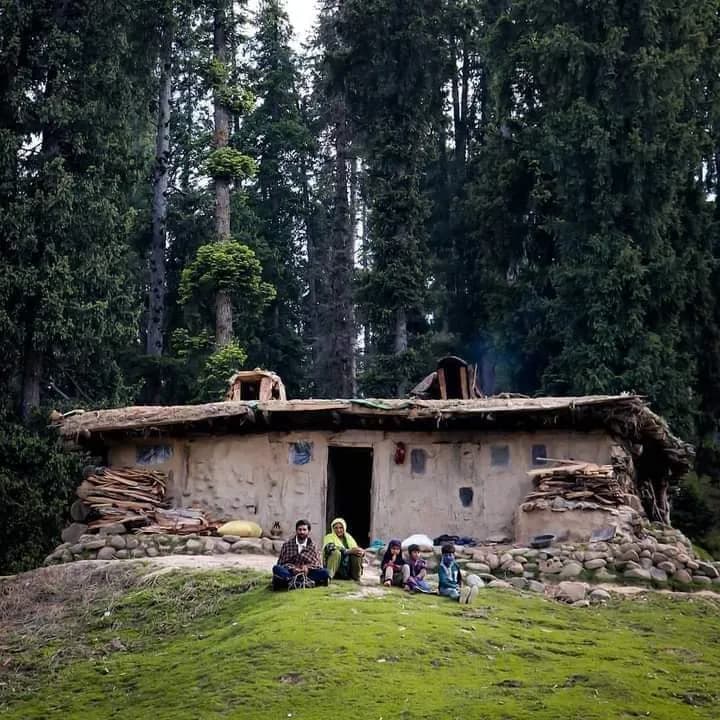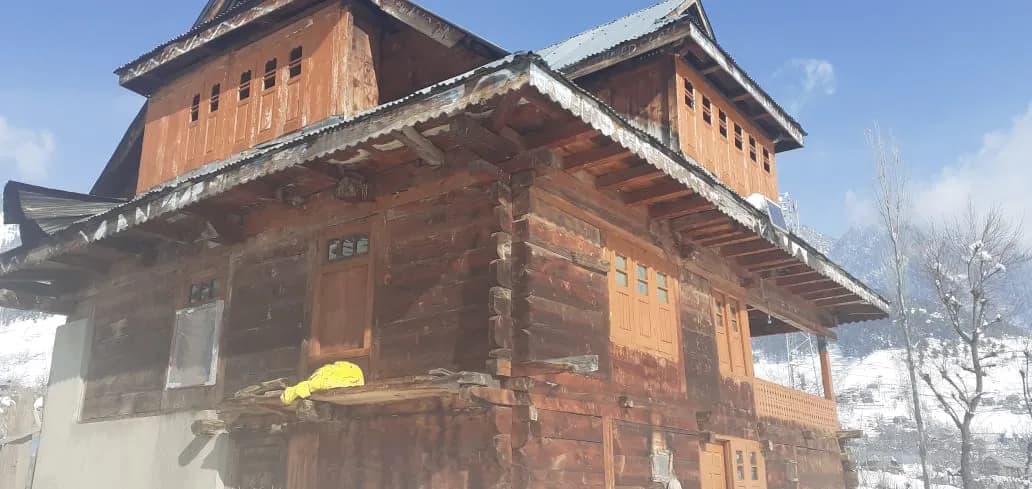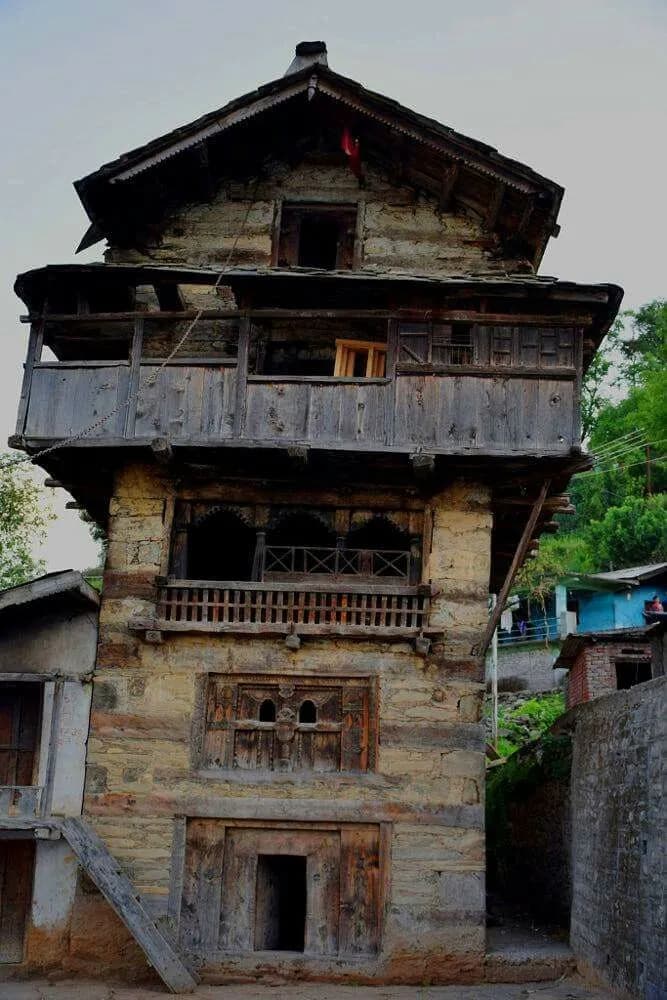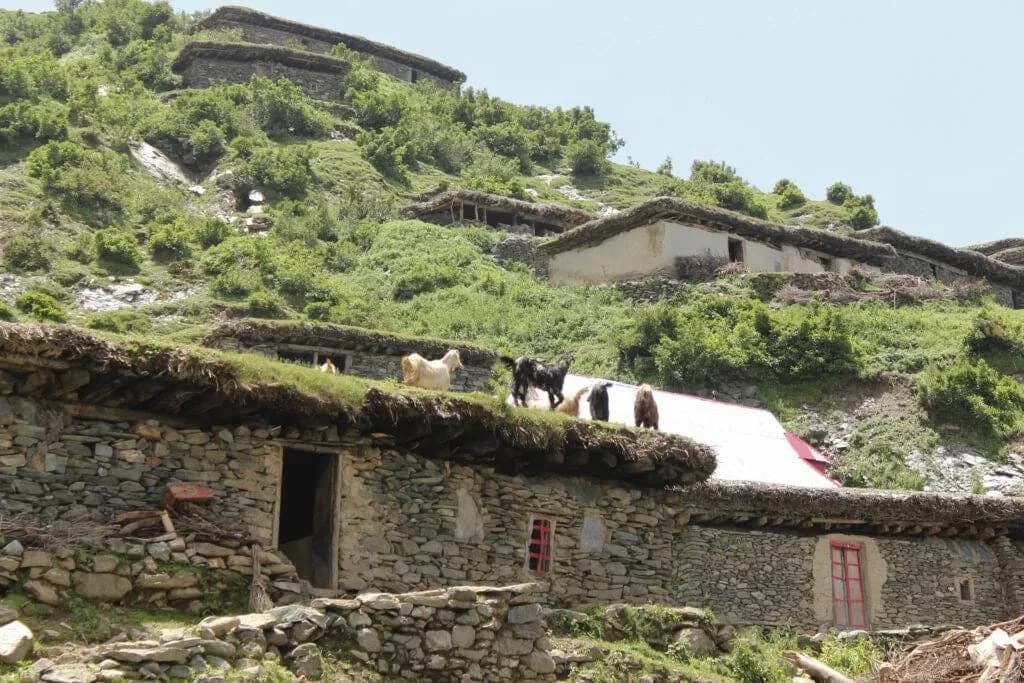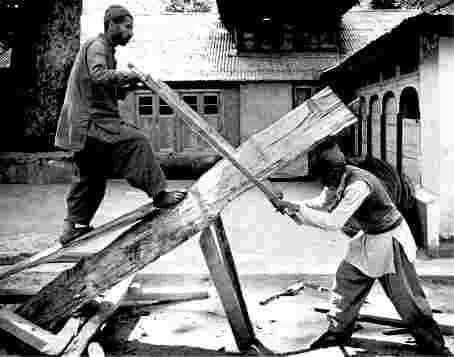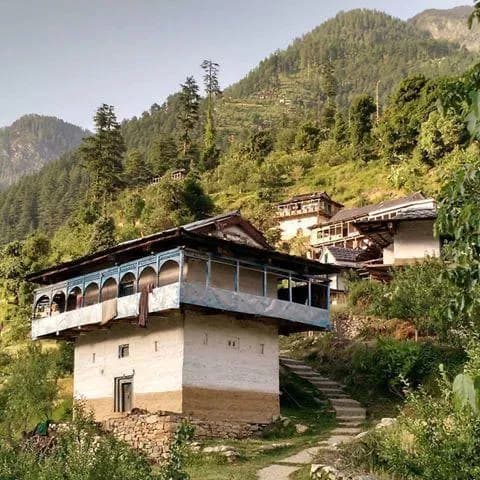Architectural Roots
Pahari Architecture & Housing
Pahari tribal architecture is a blend of practicality, sustainability and cultural identity, shaped by their hilly terrain, climate and available resources. Due to the steep slopes, Pahari homes are often terraced into hillsides, blending seamlessly with the landscape. The Pahari community constructs homes on elevated hill slopes, raised hillocks and upper reach of mountains.
Architectural Features
Houses are typically built with locally sourced materials like stone, mud and timber. Roofs are sloped and made of wood or slate to withstand heavy snowfall and rain, showcase a mix of functionality and artistry. While modern pucca (permanent) houses are emerging, most rural hamlets retain traditional mud structures.
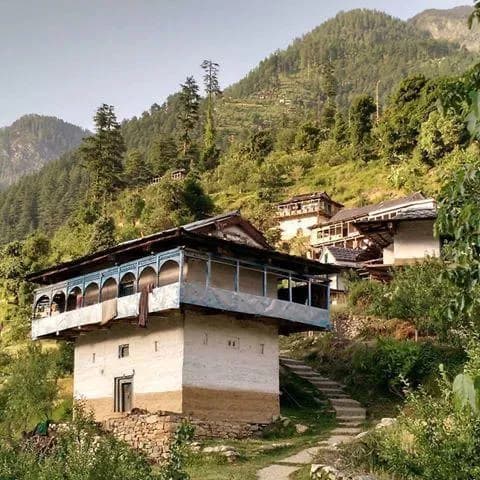
Traditional Kashmiri houses, known as "Kothis", are primarily built with wood, offering both aesthetic appeal and practical benefits like insulation.
Distinct section of Traditional Pahari House
Dub/Bandi: The ground-level section serves as a multipurpose hall and stable. It includes a fireplace with a small chimney (hole) to vent smoke, crucial for warming livestock during winters.
Main Residence: Built atop the Dub, this section includes an open verandah, kitchen, Baithak (drawing room), bedrooms and a Kothar (storage for valuables and grains).
Cluster of Dhoks or Kothas: Dhoks and Kothas are compact single or two story homes built from wood, mud and stone with thick walls for Insulation. The ground floor serves as a cattle shed or storage, while living quarters are upstairs, a practical layout for the cold climate. These structures serves as the temporary stay for these Paharis along with their livestock during summers.
Material Used

Stone & Wood
The houses are typically constructed using locally available stone, wood and slate.

Foundation & Walls
Built with dry stone masonry or mud mortar for insulation.

Roofing
Slate or wooden shingles are common, providing protection from snow and rain.

Mud & Clay
Used as plaster to insulate walls and keep interiors warm.
Structure & Design

Sloping Roofs
Steeply pitched roofs prevent snow accumulation.

Compact Layout
Houses are often two-storied. Ground Floor: used for livestock (cows, goats) and storage. Upper Floor: living quarters with wooden balconies ('Kath-Kuni' style in Himachal).
Traditional Techniques

Kath-Kuni (Himachal Pradesh & Uttarakhand)
Interlocking wooden beams and stone layers without nails. Earthquake-resistant due to flexible wood joints.

Mud & Timber Houses (Jammu & Kashmir)
Wooden frames filled with mud and stone.

Small Windows
To retain heat during winters.
Traditional Pahari Village Layout

Clustered Settlements
Houses are built close to each other for warmth and community bonding.

Granaries (Kuthar)
Separate storage huts for grains and supplies.

Temple or Community Centre
Often the focal point of the village.
Cultural & Functional Aspects

Verandas & Balconies (Dhajji)
Used for drying crops and socializing.

Heating System
Traditional bukhari (wood-burning stove) keeps interiors warm.

Decorations
Wood carvings of deities, floral motifs and geometric patterns.
Pahari Houses are built to withstand Cold Winters, Heavy Rainfall and Earthquakes
